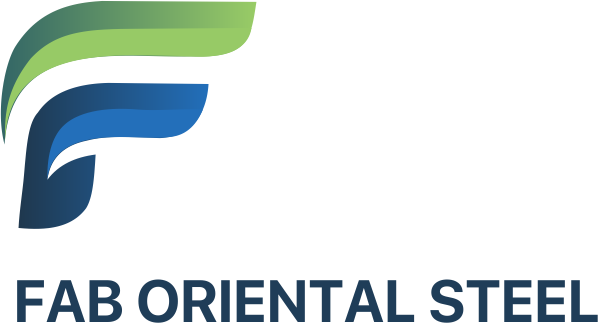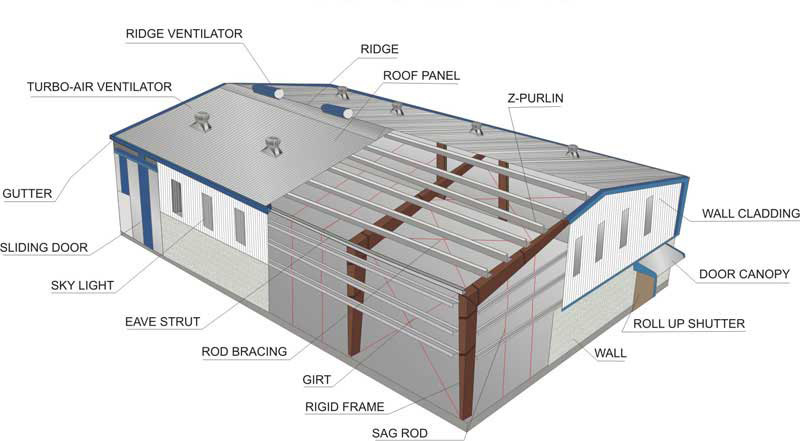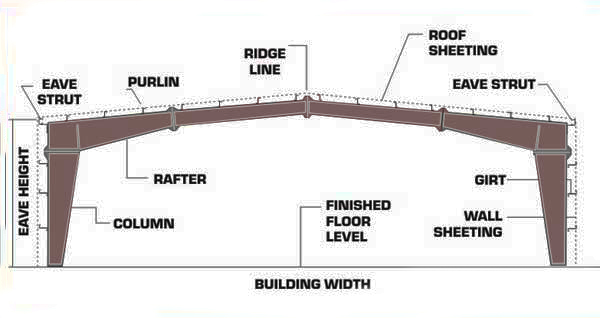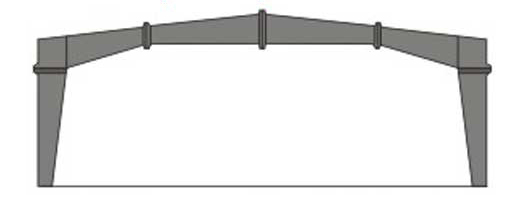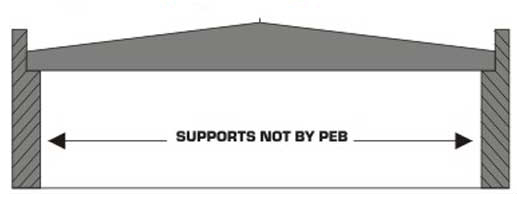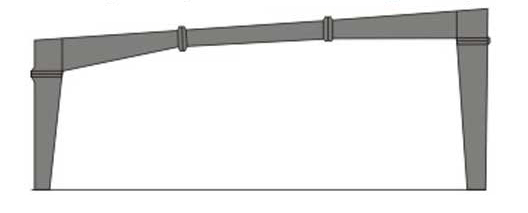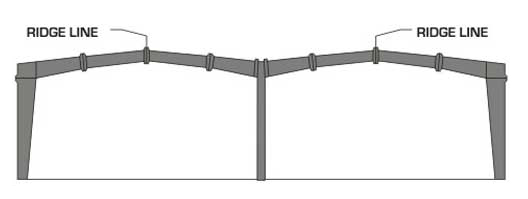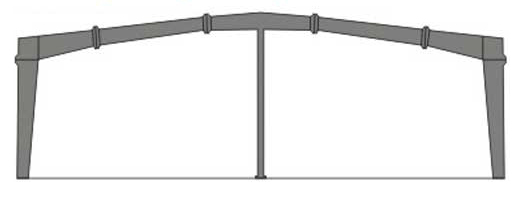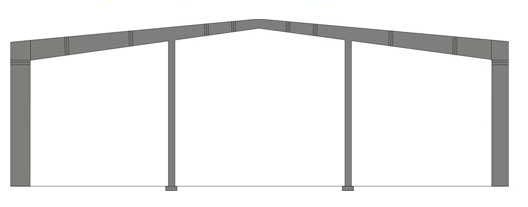Home
Clear Span Tapered Column
Clear span gabled rigid frames with variable depth
tapered columns and rafters, with ridge at
centerline of frame. It offers incredible strength,
durability,
versatility and economy with the most practical
solution to most ordinary building requirements
Width : 10' to 50 mtr.
Height : 3' to 20 mtr.
Standard Roof Slope :1/10 to
1/20
Typical Uses : Warehouses,
Distribution Centers, Manufacturing Facilities.
Clear Span Straight Column
Clear span gabled rigid frames with uniform depth columns and variable depth rafters, with ridge at centerline of frame.
Width : 10' to 50 mtr.
Height : 3' to 20 mtr.
Standard Roof Slope :1/10 to
1/20
Typical Uses : Offices,
Free-standing Retail, Small Commercial, where clear
span is desired.
Clear Span Tapered Column (Single Slope)
Clear Span Single Slope rigid frame with uniform depth tapered columns and uniform or variable depth rafters. The SS System offers a wide range of uses together with fascia systems and parapet walls, exquisite building lines can be achieved for a pleasing architectural treatment. The SS System may also be used as a wing unit, or addition to an existing building.
Multiple Gable
Multiple-gabled rigid frames with uniform depth
columns and uniform or variable depth rafter
sections supported by intermediate columns.
It offers the most economical cost per square foot
of coverage when spans over 80 are required and
interior column supports are not objectionable.
Spans of up to 400’ are available with multiple
interior column spacing.
Width : 20' to 200 mtr.
Height : 3' to 20 mtr.
Standard Roof Slope : 1/10 to
1/20
Typical Uses : Warehouses,
Distribution Centers, Manufacturing Facilities.
Multiple Span Tapered Column
Multi-span gabled rigid frame with variable depth
tapered columns and uniform or variable depth
rafter sections supported by intermediate columns,
with ridge at centerline of frame.
Width : 10' to 50 mtr.
Height : 3' to 20 mtr.
Standard Roof Slope :1/10 to
1/20
Typical Uses : Warehouses,
Distribution Centers, Manufacturing, Industrial, or
other facilities where high eave height or large
square footage is required
Multiple Span Straight Column
Multi-span gable rigid frame with uniform depth
columns and uniform or variable depth rafter
sections supported by intermediate columns, with
ridge at centerline of frame.
Width : 10' to 50 mtr.
Height : 3' to 20 mtr.
Standard Roof Slope :1/10 to
1/20
Typical Uses : Warehouses,
Distribution Centers, Manufacturing, Industrial, or
other facilities where high eave height or large
square footage is required
